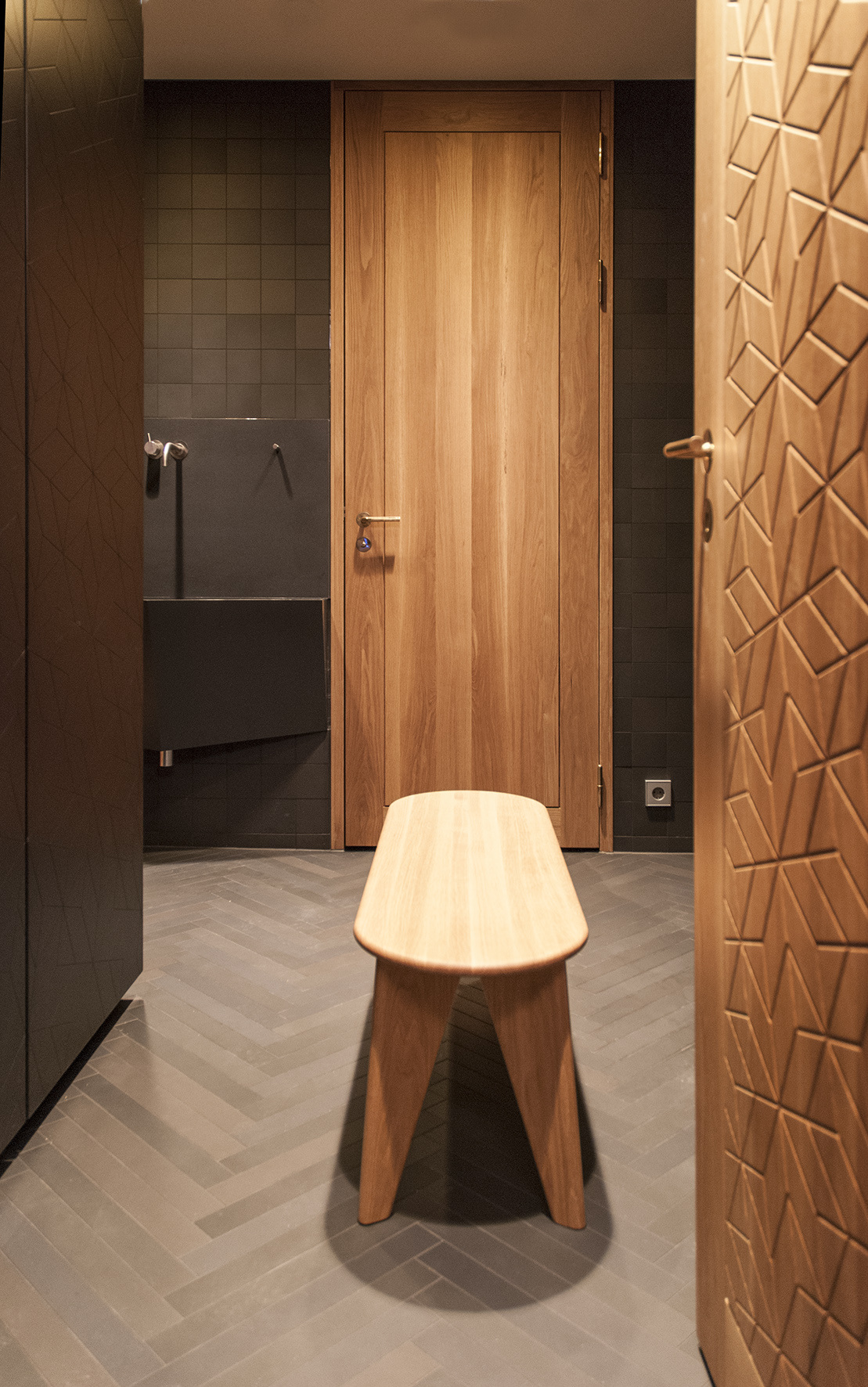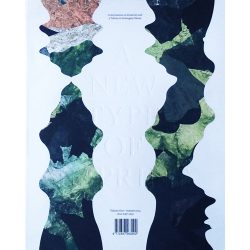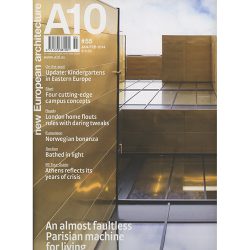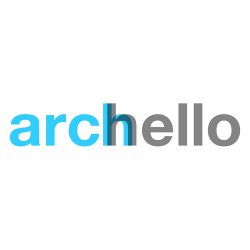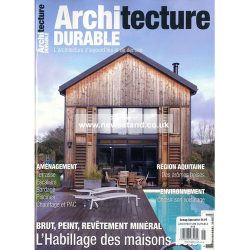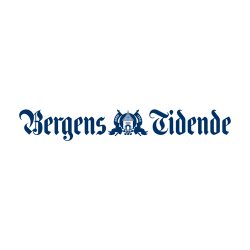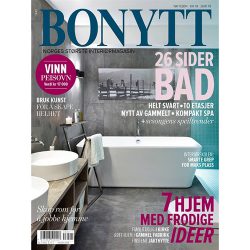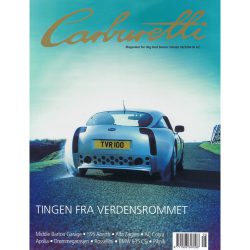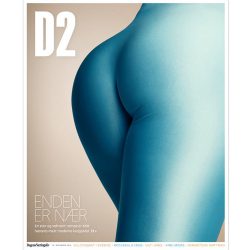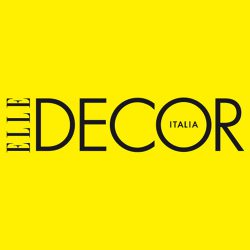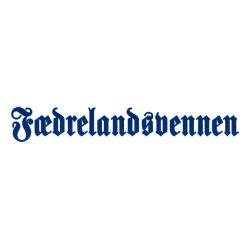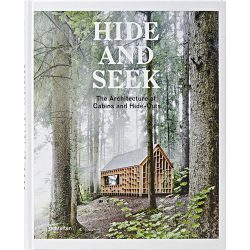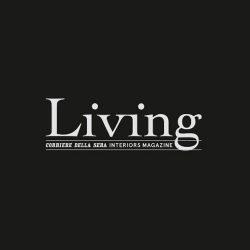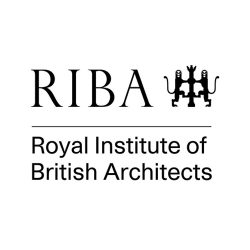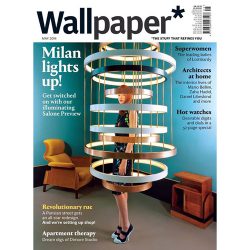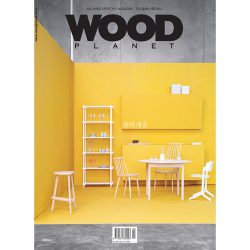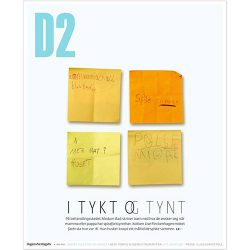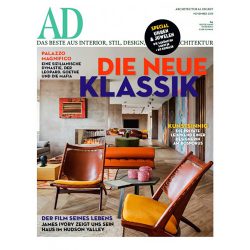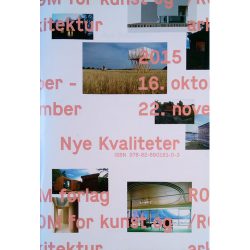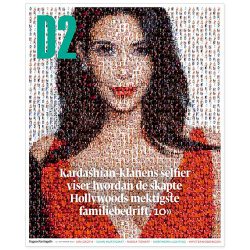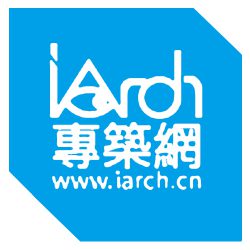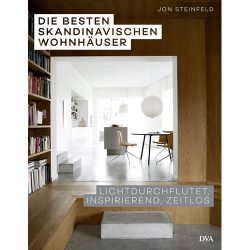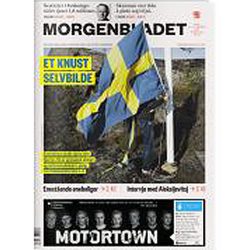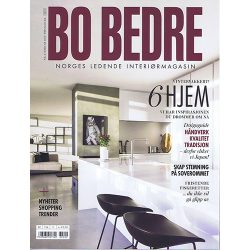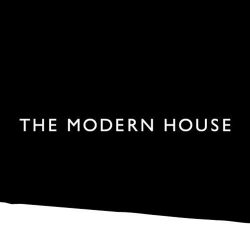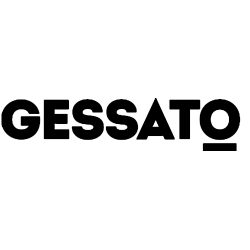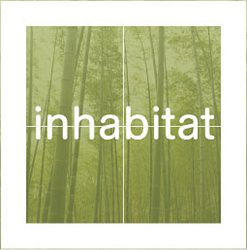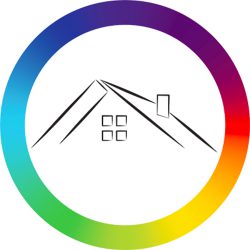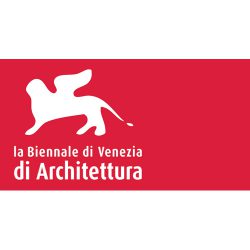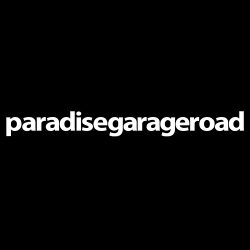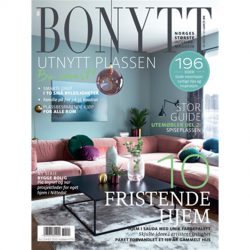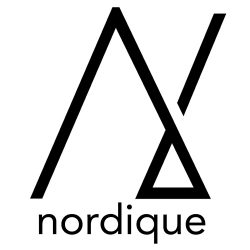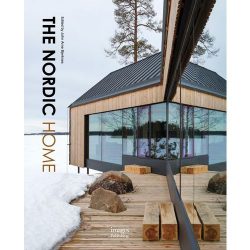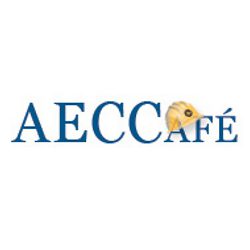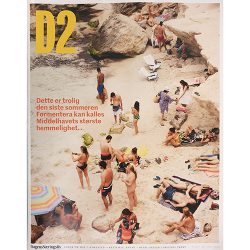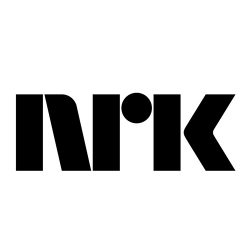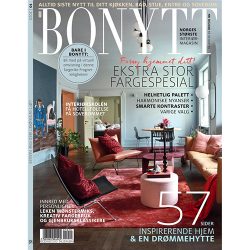VIU
Patented wooden interaction construction for pedestrian and bicycle bridges
VIU is a scalable wooden bridge construction developed over the last years together with Finn-Erik Nilsen and Degree Of Freedom. The patented interaction principle allows for extremely slim construction heights and long spans rarely seen before in wooden bridges. A bridge with very low environmental impact, reasonably priced and its uniqe design should come into consideration in every public transportation project.
Less info
Lillesand house
Single family house, Lillesand
Illustration - single family house, Lillesand. Under construction
Less info
Youngstorget - Torguka
Youngstorget is, or should be, the most important city plaza for political and cultural happenings, and the vibrant market square for small scale producers in Norway on a daily basis. The square has substantial historic significance but have been neglected and is missing an overall idea for organizing both small and larger scale activities. Torginitiativet/Torguka is a voluntary collaborative project between 8 different city enthusiasts - architects, social anthropoligist and social entrepreneurs. Torguka 2021 is a pilot for the future masterplan an organization of the most impartant city square in Norway.
Less info
Telemark mountain lodge
Luxury mountain lodge in Telemark
A bespoke but subtle mountain lodge in the mountains of Telemark with 4 wings and a Norwegian interpretation of a central "japanese garden" courtyard for natural light into the centre of the building structure. Divided into a private wing, a guest wing, a dining and kitchen wing and a living room wing plus two secret attics.
Photo: Arcitect
Team: Stian Schjelderup, Øystein Trondahl, Harald Lode and Camilla Seidel
Less info
Tonsenhagen mall - Masterplan
Masterplan for Tonsenhagen mall, refurbishment of the old structure and a new underground grocery store
Masterplan for Tonsenhagen mall and its surroundings, refurbishment of the 50's mall formally protected by the Cultural Heritage Department and a new underground grocery store accessible from the plaza. Some times architecture is about hiding and repairing.
Renders: Architect
Team: Stian Schjelderup, Øystein Trondahl, Kazuhiko Yamada
Less info
Rodeløkka stable house
Transformation project from a 1899 vernacular stable house at Rodeløkka into a contemporary, two storey sub structure dwelling
The original rectory stable house have been transformed from a worn down wooden house from 1899 into a raw, two storey studio dwelling. A new support structure was added, both to support the culturally protected wooden shell and to create new, autonomous space inbetween.
All photos: Niklas Hart
Team: Stian Schjelderup, Øystein Trondahl, Harald Lode
Less info
Dag Alveng - Carlsen/Nakamura
Interlocking white and black chess table for the unofficial Fischer Random Chess World Championship - Magnus Carlsen vs Hikaru Nakamura in conjunction with the retrospective Dag Alveng exhibition at Høvikodden Kunstsenter, february 2018.
The white and black marble chess table was commissioned by Dag Alveng for his retrospective exhibition at Henie Onstad Kunstsenter in the first quarter of 2018. Dag is one of the most renowned Norwegian art photographers, and a chess aficionado. His latest work is about the chess masters of the world. To celebrate the game and the players, he invited two of the foremost players of the world, Magnus Carlsen and Hikaru Nakamura for an unofficial World Champinship in Fischer Random Chess. Magnus Carlsen won the match 14-10. Ilustrations by STA, BnW-photos by Dag Alveng. Player photos by Maria Emelianova - Chess.com
Less info
Beach house
Transformation of a generic sea side beach house into a double height social banquet room
The old, futile beach house was an inactive part of the property and is transformed into a double height banquet building with a soft, plastered and somewhat surprising interior. The bespoke aluminium wall photo is made by the renowned Norwegian photographer Dag Alveng and catches the light beautifully in the midst of the room. Kitchen, wardrobe and bathroom is situated in the inner part with natural light coming from the attic entrance.
Team: Stian Schjelderup, Øystein Trondahl, Kazuhiko Yamada and Camilla Seidel
Photo and illustrations: Architect
Less info
Bohuslän cabin
A small, copper clad, solid wood cabin on a protected island at the Swedish West coast, Bohuslän county.
This small cabin is heli lifted in place, made from thight fitted, solid wood constructions to exact measures. Because of the harsh weather, the house is clad with copper. It shields the wooden construction perfectly and blend into the terrain in it´s natural gorge. The cabin is a replacement for an old, worn out annex in the same location. The new house relates to the beautiful functionalistic main house just 30m away, but has it own autonomy and special qualities from within.
Design team: Stian Schjelderup, Øystein Trondahl
Photos: Erlend Glømmen and Stian Schjelderup
Less info
Kolbeinsvik cabin
All year cabin in Kolbeinsvik village at Austevoll islands on the Norwegian West coast.
This cabin is built for all year use for Stian's brother and his family. His wife grew up in an old house on this particular site. The weather conditions on the islands west of Bergen can be extreme, and the house is built on corten steel clad concrete foundations with rough heartwood cladding and a double ventilated steel roof. The signature hammerhead gutters are made from marine grade aluminium in a local machine shop in Kolbeinsvik. The interior is clad with whitened birch plywood and massive oak floors, capturing the local and distant views of the islands and main land.
Design team: Stian Schjelderup and Øystein Trondahl
Photos: Stian Schjelderup
Less info
Storgata 1 Sandefjord
Transformation project for Storgata 1, Sandefjord. Ongoing project for a new public library or mixed use building.
Political processes are currently underway for Sandefjord to move the library to Storgata 1. The building needs comprehensive upgrades and restructuring. Building site, finished 2024
Illustrations: MIR.
Photo: Kavlie-Borge
Less info
Vardåsen house
Single-family house intimately placed towards the deciduous forests to the west, overlooking Grimstad city and the fjords towards south.
Single-family house intimately placed towards the deciduous forests to the west, overlooking Grimstad city and the fjords towards south.
The house was stitched in between the trees on a small site in a well-developed residential area. Ground floor walls are made from simple, Norwegian, constructive, “bag-plastered” diaphragm tile-walls and with polished concrete floors. First floor are all wooden walls clad with white wax-oiled Oregon pine plywood boards and oak detailing. The exterior panelling is straight through treated and ochrecoloured heartwood fir.
Team:
Stian Schjelderup, Øystein Trondahl
Photography:
Less info
Linnebo house
Clear cut, single family house “on top of Oslo” by the Holmenkollen ski jump with a cantilevering balcony towards the view.
Clear cut, single family house “on top of Oslo” by the Holmenkollen ski jump with a cantilevering balcony towards the view.
The house is based on strict regulations on a relatively small site, but with extensive analysis of the surroundings and personal preferences.
All daily functions are at the top floor revealing the great view over downtown Oslo and the Oslofjord horizon. All levels and openings are meticulously planned to maximize light and views in each room. Main rooms have blond oak plywood panels on walls and ceilings and massive oak floorboards. The house is clad with burnt and oiled spruce boards.
Team:
Stian Schjelderup, Øystein Trondahl, Katrine Skavlan
Photography:
Less info
Interior Oslo
Luxury apartment in Oslo built inside the existing structure with extensive technical and architectural upgrades.
Luxury apartment in Oslo built inside the existing structure with extensive technical and architectural upgrades.
All details, furnishing and doors custom made from primarily Douglas fir and oak by brilliant craftsmen.
The apartment is a magic box of fully integrated and hidden daily functions made to accentuate the spaces and the great city views in a simple, exclusive and Nordic tradition.
Team:
Stian Schjelderup, Øystein Trondahl, Katrine Skavlan
Photography:
Jonas Adolfsen and James Silverman
Less info
Off/Ramberg house
Site-tailored house on the edge of a 120m vertical cliff in Holmestrand.
Site-tailored house on the edge of a 120m vertical cliff in Holmestrand.
The site has spectacular wide screen views of the fjords towards east, protected deciduous forest towards south and cultural landscape towards east.
The house is rich in internal and external spacial experiences and a big variety of distant and close views. Base-built in concrete, light grey tilestone and wooden structures from the base and up, clad externally with burnt heartwood fir and internally with poplar plywood boards.
Team:
Stian Schjelderup, Øystein Trondahl, Katrine Skavlan
Photography:
Jonas Adolsen
Less info
Olsen house
Transformation project from worn down 60’s, single story house to a contemporary, up-to-date home for 5 people.
Transformation project from worn down 60’s, single story house to a contemporary, up-to-date home for 5 people.
The original main-bearing structure was preserved, the plan restructured and rationalized, a new bedroom floor was added on top, the dark, damp storage-basement was opened up and incorporated, and lastly, the house was repackaged.
The house is totally transformed – both in terms of space, architectural quality, usability and technology – nearly doubling usable living area.
Team:
Stian Schjelderup, Øystein Trondahl, Katrine Skavlan
Photography:
Jonas Adolsen
Less info
Holm house
Massive wood vacation house with an annex by the sea, placed in a flower field in Sande, Vestfold.
Massive wood vacation house with an annex by the sea, placed in a flower field in Sande, Vestfold.
This is the last-ever massive wooden building from Moelven Massivtre with super precise detailing.
Breathing structure with natural materials clad with 45cm massive spruce wooden boards.
Team:
Stian Schjelderup, Øystein Trondahl
Photography:
Architect
Less info
Summer house
Rehabilitation and transformation project in South of Norway.
Rehabilitation and transformation of a Magnus Poulsson house in South of Norway.
The main house and a detached annex by the waterfront are placed beautifully in a natural garden, surrounded by three cliffs, a pine wood forest and the fjord - all situated on a 14 acre private peninsula. The house was originally built for opera singer Fanny Elstaand and shipping modul Herman Lepsøe in 1954.
This project is partly about preserving originality and the great initial qualities in the property, and at the same time adjusting and enhancing usability and interior space. The main house exterior is restored to exact original specifications, with genuine detailing and materials. The interior is transformed and fine-tuned with handcrafted finesse to solve modern, practical demands, simultaneously creating a historic but modern feel. The annex is transformed to a calm, open space unit with an anonymous exterior.
Team:
Stian Schjelderup, Øystein Trondahl, Katrine Skavlan
Photography:
Less info









